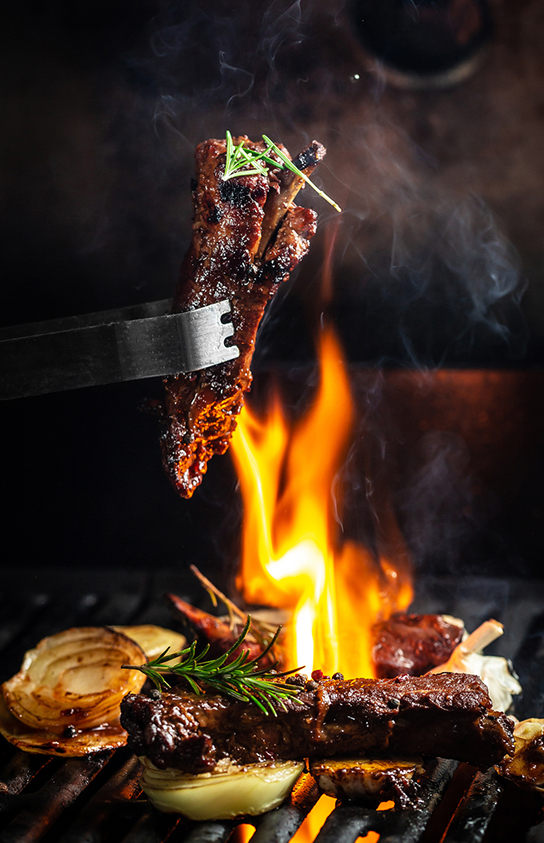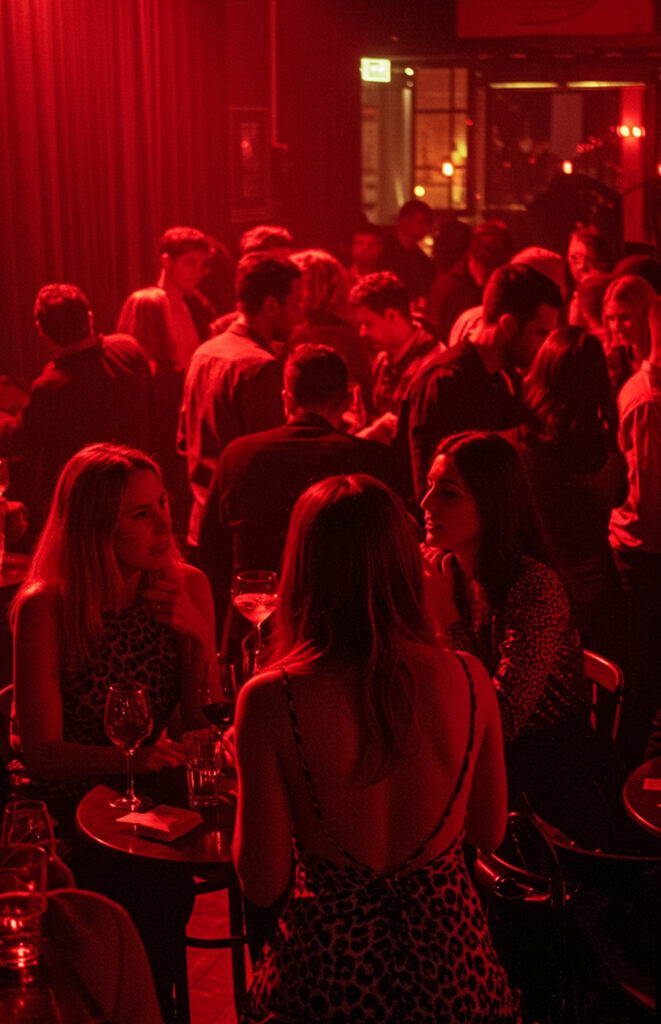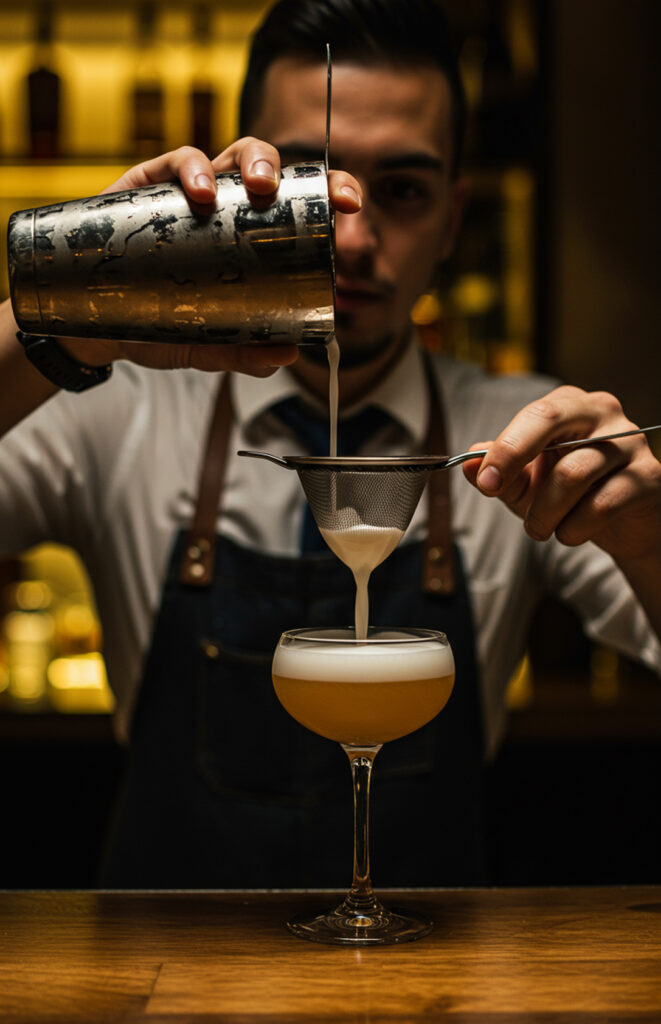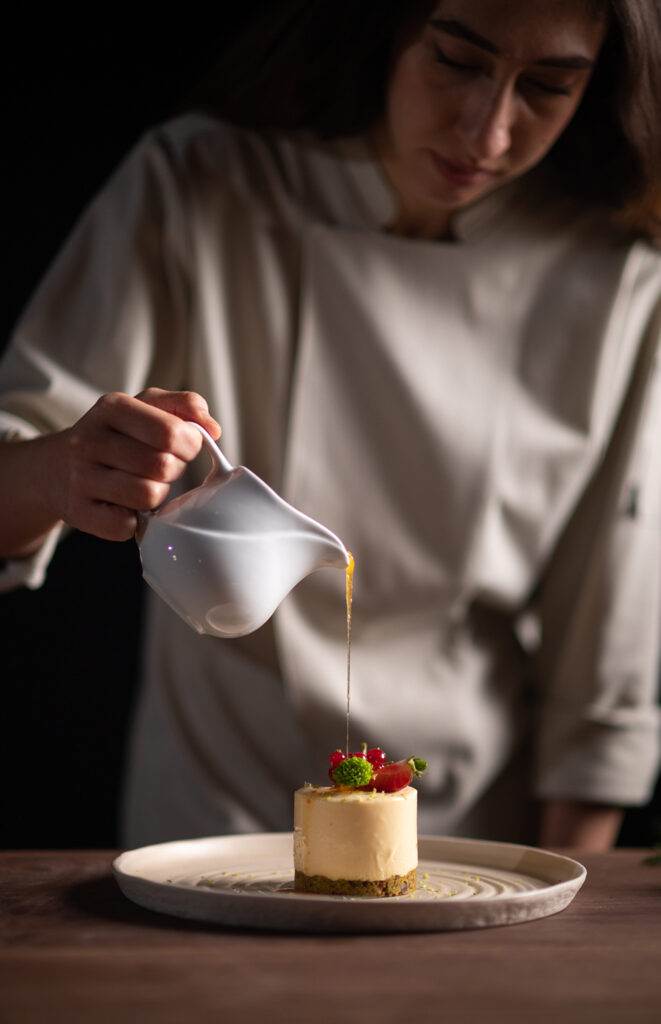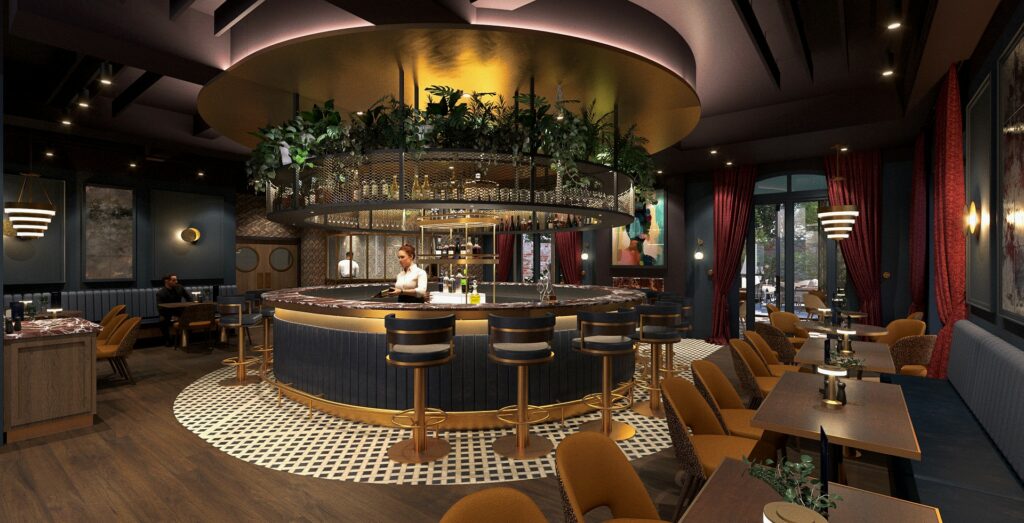
A boutique hotel and members club
We're Now Open!
An iconic Bromley landmark reimagined for how you live, work and play. Join a dynamic members community that moves like you do.
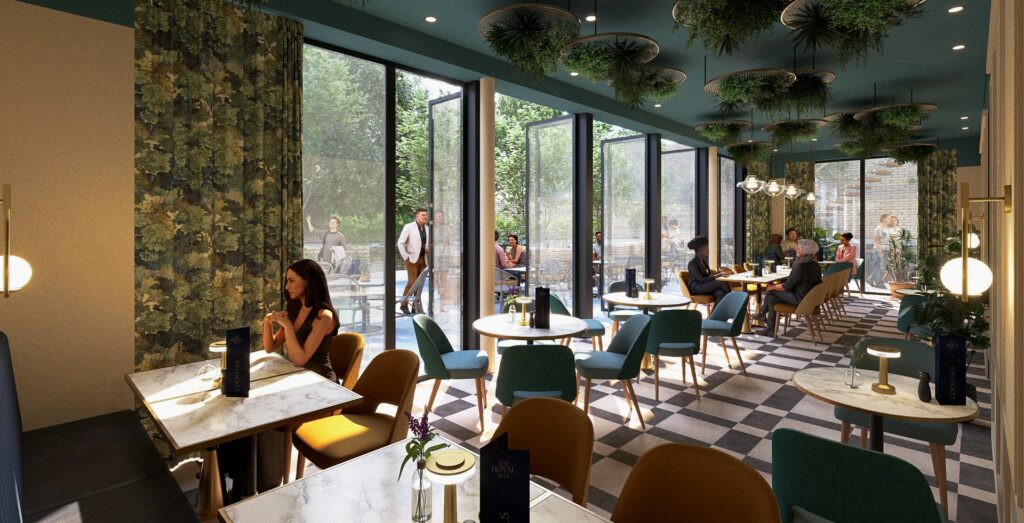
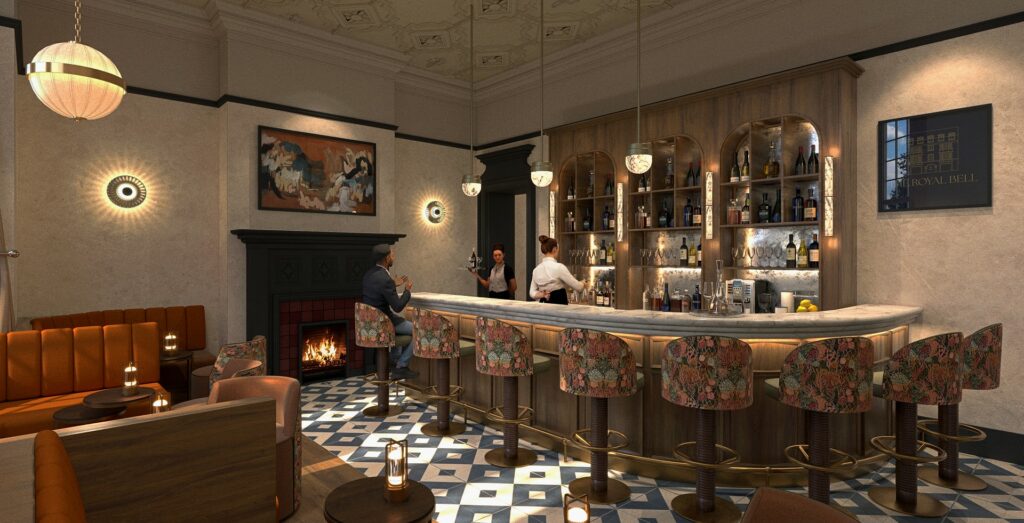
From morning coffee to midnight conversations
Dine at the Bar & Grill or grab artisan pizza in Aldo’s Pizza or your Saint Espresso coffee in Zilli Caffe. With multiple spaces open to all, our food and drink offering is as vibrant as our community.
Ground Floor Spaces: Open to all guests
The Belle Affair
After dinner, make the evening truly unforgettable with tickets to The Belle Affair, our signature live show experience, available from £45 per person. Expect dazzling performances, music, aerialists and an electric atmosphere as The Royal Bell transforms into a stage of glamour and entertainment.
Whether you’re celebrating with friends, family, or colleagues, The Belle Affair is the ultimate night to remember that will sparkle long after the last toast.
The Belle Affair Shows: Open to all guests with tickets.
Be one of the first
Limited memberships available
Claim your place as a Tier 3 member – where you don’t just join The Royal Bell, you define it. Shape the culture, set the vibe and leave your mark on a club that’s made for those who lead the way.
Members Lounge
Members Bar
Co-working space
Nightlife
Fitness Studio
Members Terrace
Heritage reimagined for Bromley today
Built in 1898. Reborn in 2025. Led by The BELLE Collective, The Royal Bell merges timeless architecture with bold vision – restoring a local treasure for a new era of connection and creativity.
Be part of something special
Limited membership applications now open.
Join the movement shaping Bromley’s next cultural chapter.
Moments made to be shared
Live jazz nights. Screenings in The Library. Supper clubs. Garden drinks. The Royal Bell curates culture for a new generation of members and guests.

